Use our kitchen renovation cost calculator to get a actual instant quote online for free. Submit to request an in person estimate appointment when you are ready to hire us. estimate, before the project start date. You can use our menu “Services” links to book our services for assembling, installing and repairing projects. Review us on Google.
What to consider for your kitchen renovation?
- Determine Must-Haves & Project Timeline.
- Set A Budget.
- Bring In The Pros.
- Demo The Kitchen.
- Update Plumbing.
- Install Electrical And Lighting.
As far as the kitchen design is concerned, you want it to be visually appealing and highly functional at the same time. For this reason, consider the five crucial factors outlined above-layout, storage, lighting, flooring, and ventilation.
The working triangle is an age-old rule that has previously dictated kitchen layouts. An ideal layout will place the three major elements of the kitchen – the fridge, oven, and sink – within easy reach of each other, so that the kitchen flows as smoothly as possible.
The kitchen triangle rule states that each side of the triangle should be not less than 4 feet and not more than 9 feet and the circumference of the triangle should be not less than 13 feet and not more than 26 feet.
We’ve learned from experience that planning your eating accommodation ahead will be the best option. Eating out or Relocating during a remodel leads to greater satisfaction, while giving your contractor the room they need to complete your project efficiently and safely.
Typically, a kitchen remodel will take anywhere from three weeks to four months to complete, depending on several factors, including the project complexity, the size of your kitchen, and your requested scope of work.



















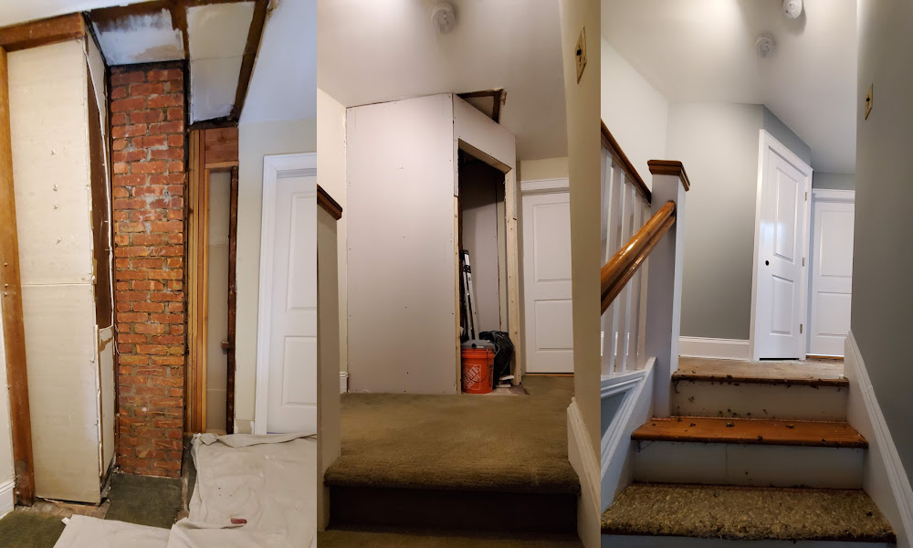
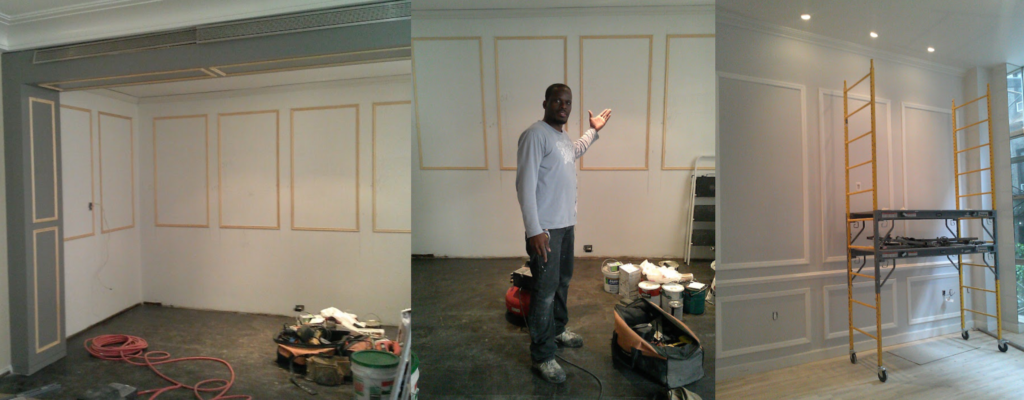
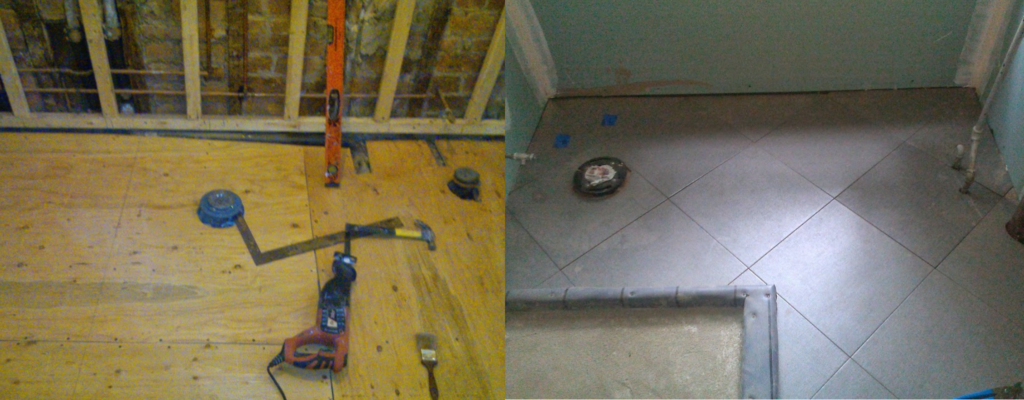
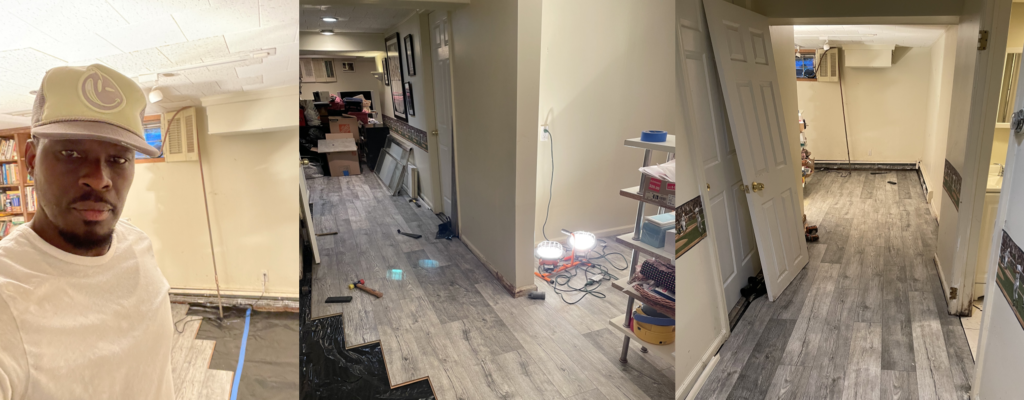
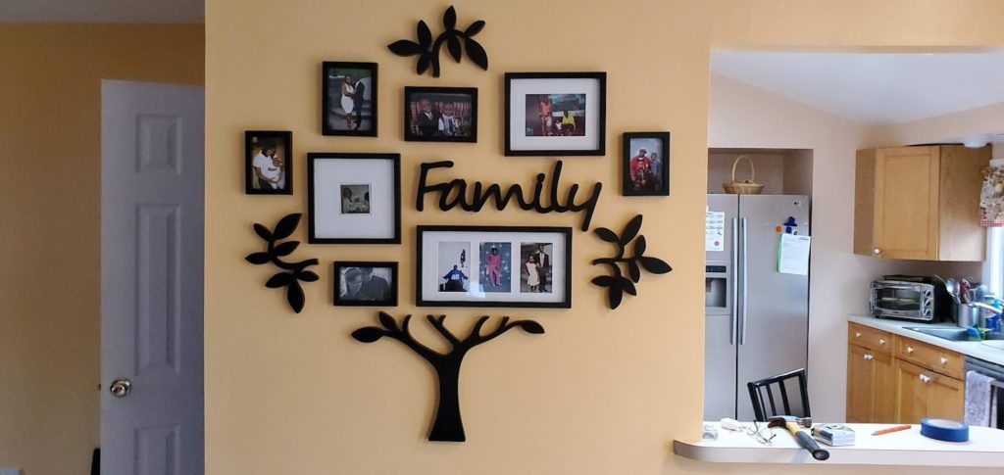
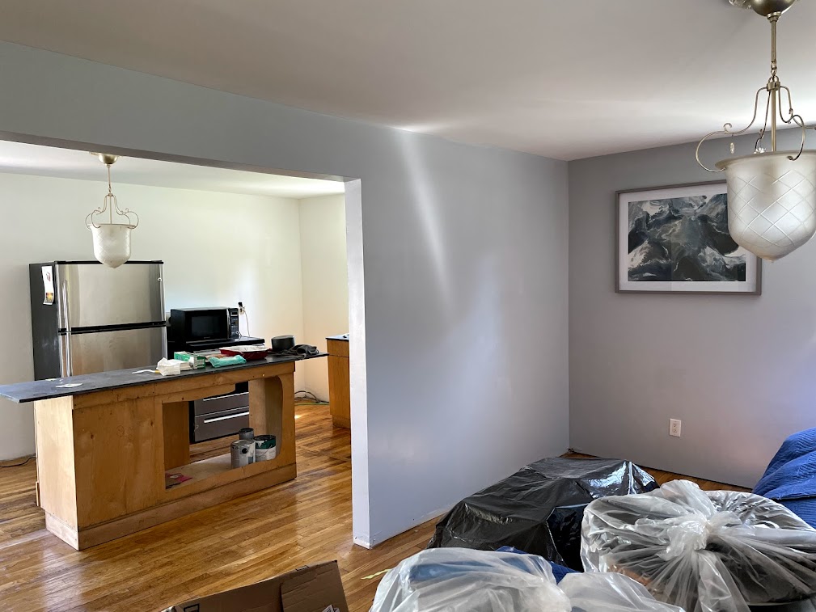
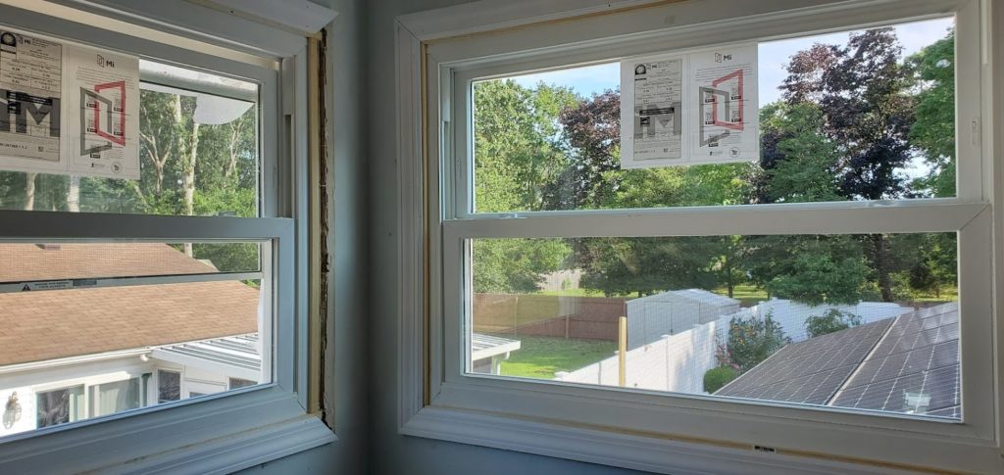
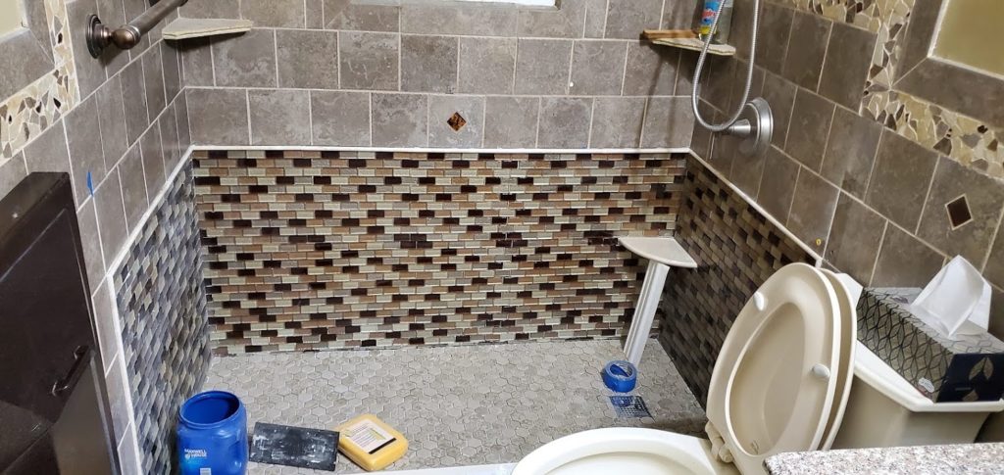
There are no reviews yet.