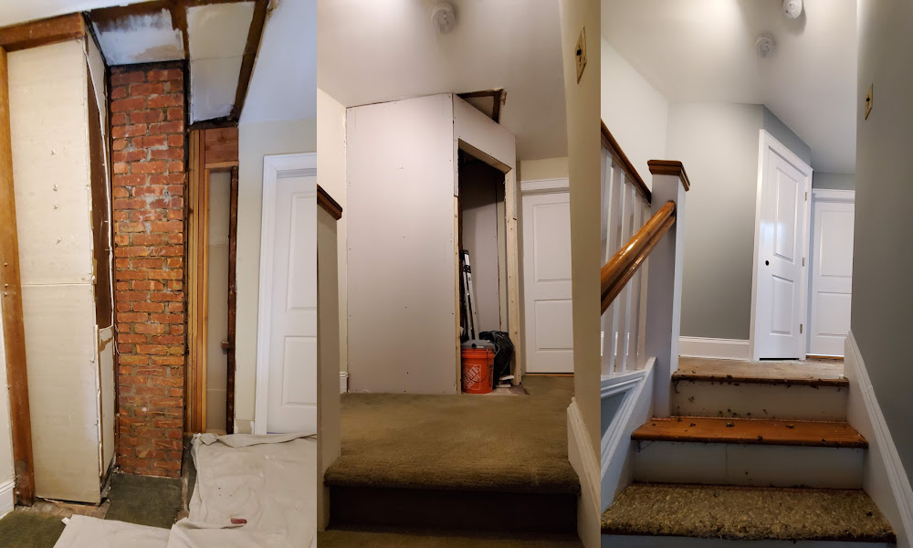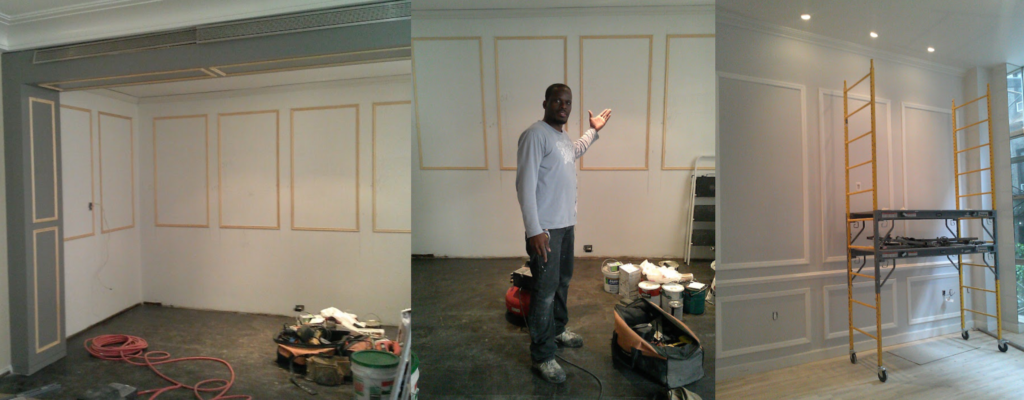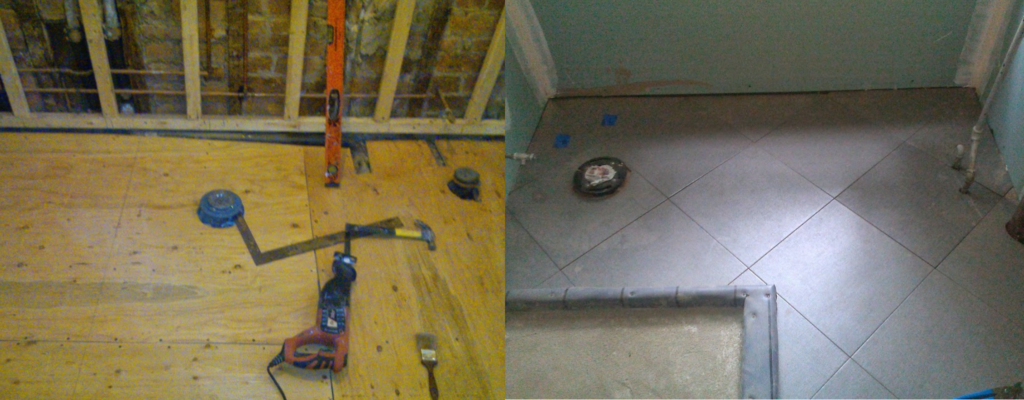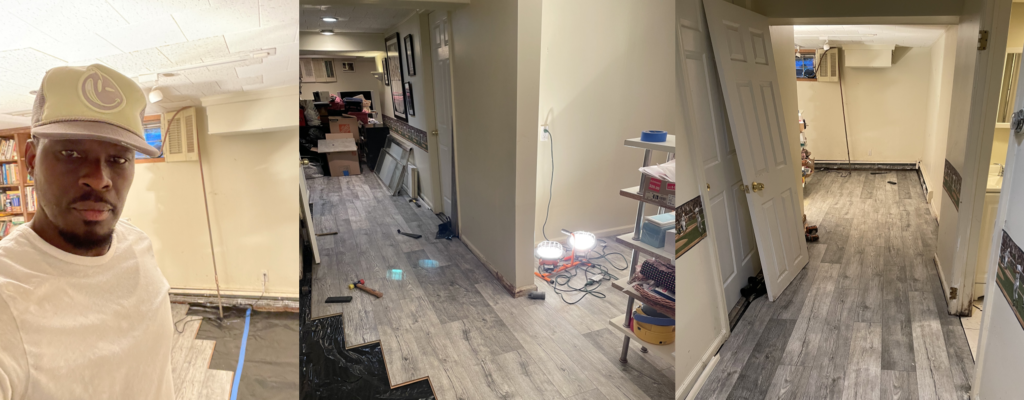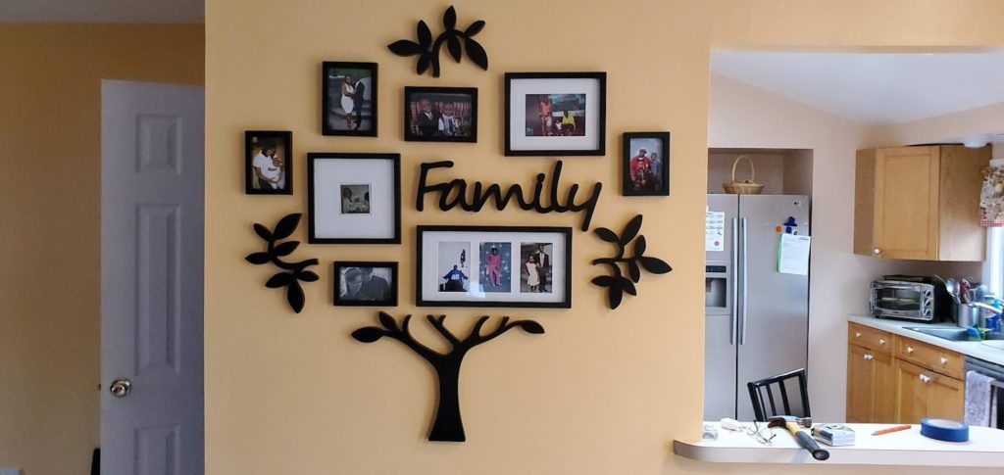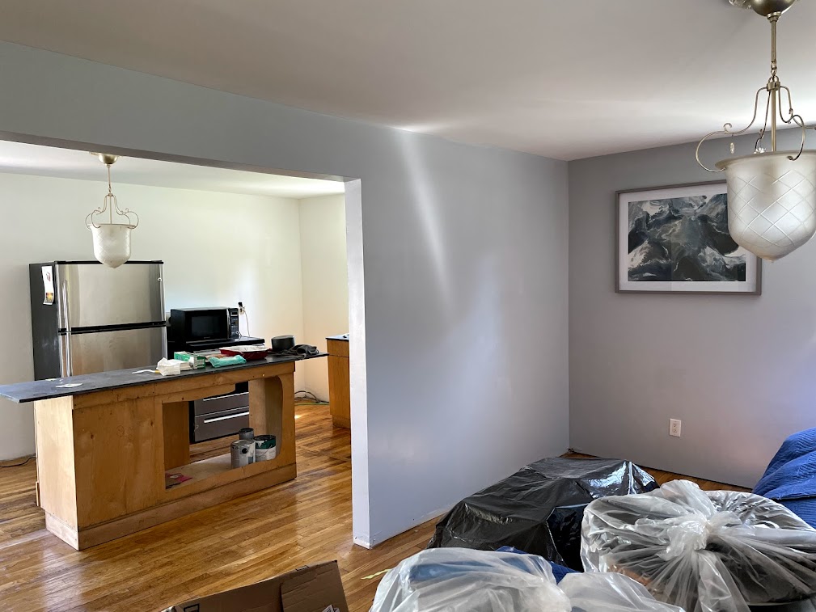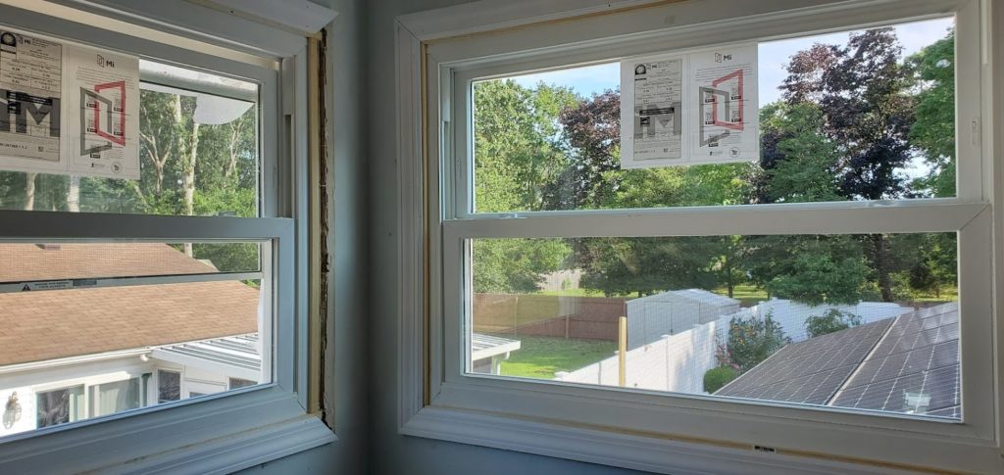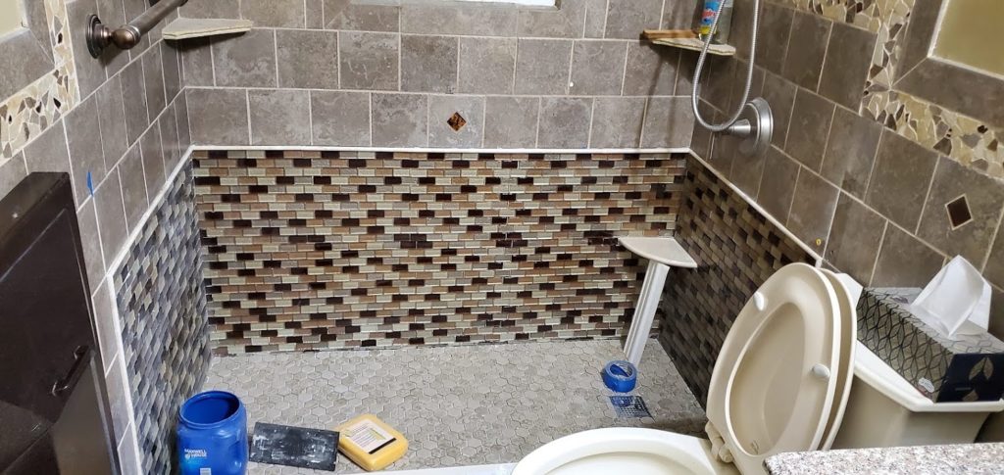Basement layout remodel designed to accommodate washroom with living space.
Design and Build
BRIEF DESCRIPTION
AT A GLANCE
| Project Type | Remodel Basement |
| Client | Greenlawn, NY |
| Completion Date | October 2020 |
| Project Size | 400 Square Feet |
| Contract Value | $45,700 |
SCOPE OF WORK
Design and build to block boiler room and make comfortable for family relaxing area and wash room .
- Create storage space under stairs
- Access panels to breaker box and plumbing valves
- Install moisture resistant sub floor
- Install plumbing and electricals
Unfortunately I was only responsible for the designing and building.
- Frame walls and windows
- Install all electrical fixtures and devices wiring
- Sheetrock, joint tape and plaster walls
- Prime finish walls
© Copyright 2021-2024 Prorenoserv Construction Team by Gerard Hope
Terms & Conditions | Privacy Policy
Terms & Conditions | Privacy Policy





